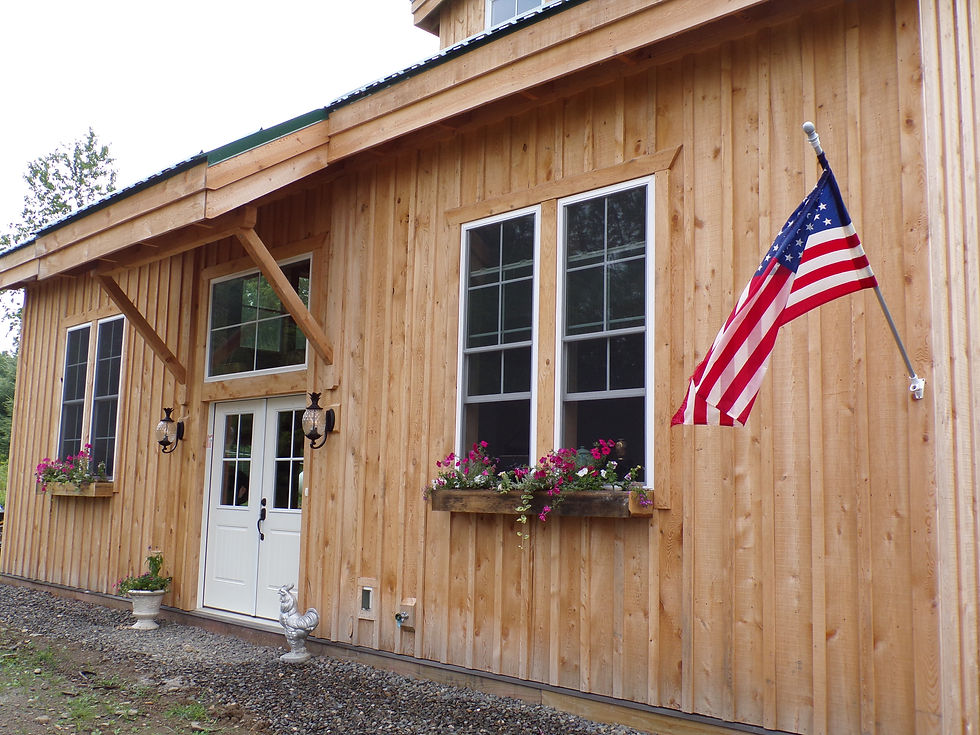top of page
CHEF'S FARMHOUSE BARN HOME
This 3,000sf Rustic Barn Home on an empty nester’s natural farmette. This open-concept farmhouse design blends architectural features such as cupola, clerestory windows, open master shower with sloped concrete shower base, loft study and guest room, chef’s country kitchen, all connecting to an attached 2-car garage via mudroom and a second-story bridge to the hobby work-space bonus room.

CHEFS FARMHOUSE
Gallery Subtitle

Front Entrance

Chefs Kitchen

Cupola

Connector Bridge

Chefs Kitchen

Cupola

Open Concept

Custom Windows

Open Shower

Guest Bathroom

Laundry and Dog Bath
bottom of page



